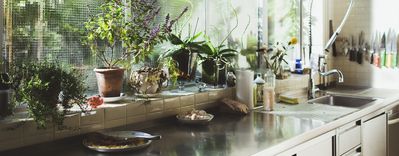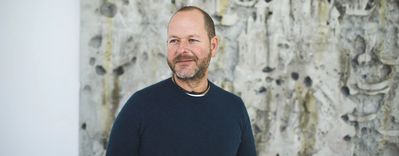Juerg Judin has created his very own gem in the heart of the city.
A house with a garden on the site of an old ’50s gas station. Between bamboo bushes and cream-colored tiles, the gallery owner skilfully achieves a stylistic amalgamation of old and new, of historical consciousness and contemporary sensibility.
You can’t miss the harmony between past and present, even if you experience this innovative property from the outside alone – as do the many architecture tourists who flock to see the 52-year-old’s home. And rightly so. Judin lives in a converted gas station built in 1952, its canopy and exterior façade in near-original condition. To retain the typical cream-colored cladding, the gallerist and his architecture team exchanged the weathered tiles from the outer walls with well-preserved ones from inside. They also freshly glazed the windows and garage gate and repainted them in Shell red – an homage to the former owner.
Directly connected to his living quarters are Judin’s library and private exhibition space, housed in a new building whose modern architecture and clean lines serve as the perfect complement to the old building. The heart of the house, a large open kitchen, lies in between. Since Judin loves to cook, it’s here that he spends most of his time, and he doesn’t necessarily eat in the dining room – located in the new part of the house – unless he has guests. Until 1985, the nearby living room was the kiosk area of the gas station. Where gas, oil, magazines and chocolate were once sold, today hangs a Bauhaus-style chandelier from the historic Gesellschaftshaus Palmengarten in Frankfurt – a one-off production. Beneath it stand some chairs from the ’50s, where Judin sits down as we begin our chat, his exotic geese bathing behind him, visible through the curved windows.

Once a gas station, now a house with a garden. How long have you lived here?
I bought the gas station in 2005, but the first time I saw it was in 1992. By then, it had already been on the market for seven years, unused. A “for sale” sign with a phone number hung in the window. I photographed the place almost every time I was in Berlin, documenting its gradual decay.
What fascinated you about it?
The way in which it radiated “abandonment”. I see every vacant building as a challenge, but this one especially – this virtually useless construction in the perfect central location. It just called to me: “do something with me!”
Did you know then what it could become?
I had no idea. I hoped the construction laws would allow us to preserve the building. But even that wasn’t clear at first because in so-called “core zones” like this one, it’s actually mandatory to build onto the street front. Both the city and Shell would have liked to see the place torn down.

What constitutes the building’s special charm today?
That it so clearly reflects a specific period, a formative decade for Berlin. In its pursuit of light and rounded forms, it represents the style of the Wirtschaftswunder years. I wanted to preserve that – the canopy, the former shop, the folding workshop doors, everything. What’s truly special about this property became clear to me only later.
What’s that?
It’s a garden plot, a proper dacha. That’s really fantastic! Still, until the renovation was complete, I hadn’t planned to live here myself. The place was intended as a studio for an artist-in-residency project – hence the large studio space lit with daylight.
When did your plans for the space change?
I realized that everything here is actually quite tailored to me. At the same time, the project was becoming more and more elaborate. At some point I decided: no, I’m moving in here to start with, and then we’ll see when the artists can have it.
What was the greatest challenge during the renovation?
To preserve the old framework of the windows and doors, and to equip them with modern isolation glazing. The rounded corner windows of the former kiosk area were especially technically challenging. We needed a few tries for those. (laughs)

Did you deliberately coordinate the furniture with the style of the building?
Funnily enough, the furniture I’d owned for years happened to fit exactly right – these ’50s sofas in the living room, for example. Still, I gave a lot of thought to how things should look in here. Of course! I live with art; it’s my profession and my passion. So when I was furnishing the place, I knew it’d also be a place for art. After that, I considered my other passions – cooking, for example. My kitchen is the heart and centre of the house.
What are some stylistic considerations when combining old with new?
First, I think, you have to make a fundamental decision: how far will you go in the renovation of a historic building? To what extent do you want to restore it as it once was? You should first develop your own philosophy about that. That’s what I did with my architects. We restored the canopy, façades and windows, faithful to their original appearance. For the interior, we opted not to engage in false gas-station nostalgia, but to say, “this is a living space, it’s no longer a gas station.” There are only a few references to the old usage.
Such as?
We used the same stone tiles for the floors that were used back in 1952 – they are still produced today. And the red from the Shell logo crops up here and there as a little homage.
This house is primarily an historical site, but what’s the most modern element? The kitchen?
No, I think the kitchen’s rather timeless! Besides, “modern” has many incarnations. The colours on the walls, for example, are from Le Corbusier’s 1931 polychrome series – a modernist masterpiece. The furniture is from the ’50s – also a modern era – while other stylistic elements are markers of our time. The 20th century comes together here, unified and domestic, if I may say so.
Speaking of domesticity: what does it take for such a highly conceived living space to also feel lively and cozy?
Coziness is created by habits and their traces. To be completely honest, the only truly inhabited and animated room in this house is the kitchen. That’s where I am virtually round the clock when I’m at home – and not in the garden. I always feel comfortable outside in nature.
So could you imagine living a rural life?
I think about it every now and then, of course. But I also know that I’m a profoundly urban person. That’s why this is such a happy solution, tailor-made for me – having nature within the city. In my life, I’ve never lived somewhere as long as I’ve lived here.

Is your home, this urban oasis, also making some sort of statement?
When you execute a project like this in such a prominent location, of course you’re making a statement. And of course this house also expresses a historic preservationist approach. Gas stations are often intriguing buildings, particularly the old ones, which have disappeared in recent years almost across the board. Many architectural gems have fallen victim to this evolution. The preservation of this building was thus definitely a major concern for me. But it probably became a statement more because of the garden, because the property is so cloistered and because today, it all has an oasis-like quality about it. But that developed dynamically. I don’t think something like that can really be planned.
So you created a virtually unplanned highlight of the architecture scene. When did that become clear to you?
From the very beginning, there was a lot of public interest. I was glad to open my doors and somehow also considered it my duty, if I was doing something so unusual, to show people. These days, I keep it more private since I’m also a rather reclusive person. But I know that after seven years, this place is still definitely on the agenda for Berlin visitors.

Are you proud of that?
Yes, I’m proud of the architects, Thomas Brakel and bfs design, and my wonderful landscape architect, Guido Hager. Of course, this conversion was my idea. But the result was a team effort, one whose integrity was confirmed by a very special encounter. The legendary gallerist and curator René Block came over to visit one day. We sat here where we’re sitting now, and he told me that he opened a gallery on the neighbouring property in 1965 where he showed Richter, Polke, Beuys and all the now-famous post-war artists – many of them for the first time. And where did these artists buy their cigarettes? Right here! For me, that was like a retrospective blessing for having converted this place from a gas station into an art site. That was a very lovely encounter.

And that’s a great story with which to conclude this equally lovely encounter.
Many thanks, Juerg. Find out more about Juerg Judin and his gallery on his website.
Find out more







