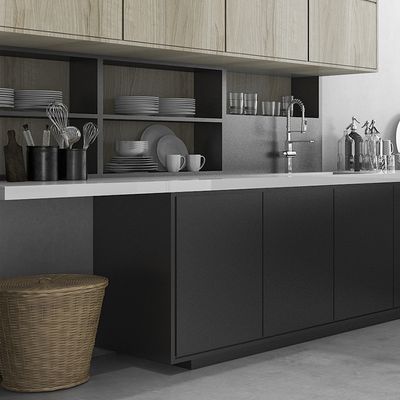An L-shaped kitchen is – as you might guess – made up of cabinetry that runs along two adjacent walls in an ‘L’. It is a super-flexible layout that is suitable for both large, open-plan rooms and for small spaces. Read on to learn more about L-shaped layouts and how to maximise storage.
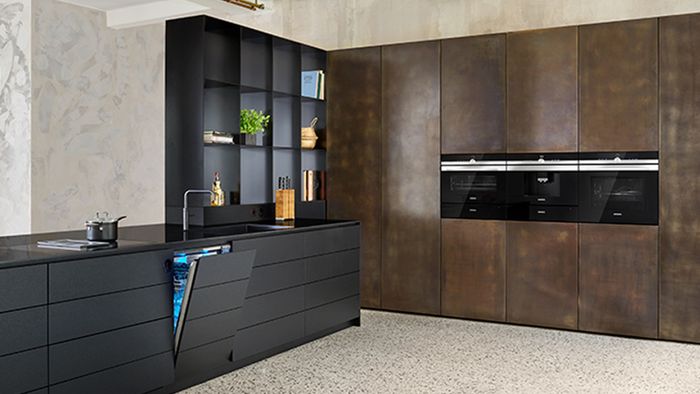
1. Two ways to plan your L-shaped kitchen
An L-shaped kitchen is – as you might guess – made up of cabinetry that runs along two adjacent walls in an ‘L’. It is a super-flexible layout that is suitable for both large, open-plan rooms and for small spaces. Read on to learn more about L-shaped layouts and how to maximise storage.
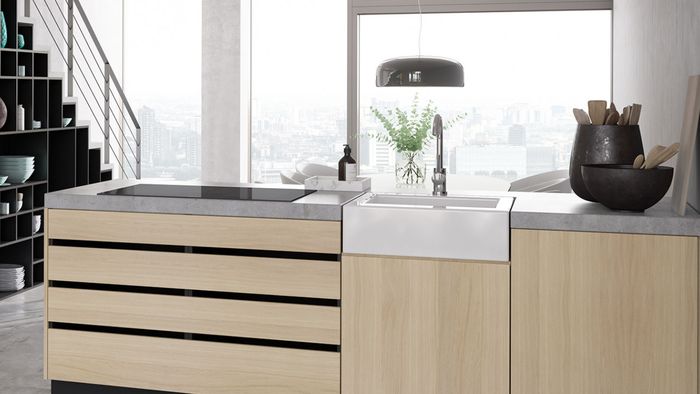
2. How to make an L-shaped kitchen efficient
Place the key work areas of the kitchen – such as cooking, cooling and washing – strategically to ensure you minimise the walking distance between them. In an L-shaped kitchen, you will need to place at least two main areas on the same run of units – for example the sink, and the hob and oven. However, if you space them out with some clear worktop between them (a minimum of 300mm, for safety), you will still create a convenient layout.
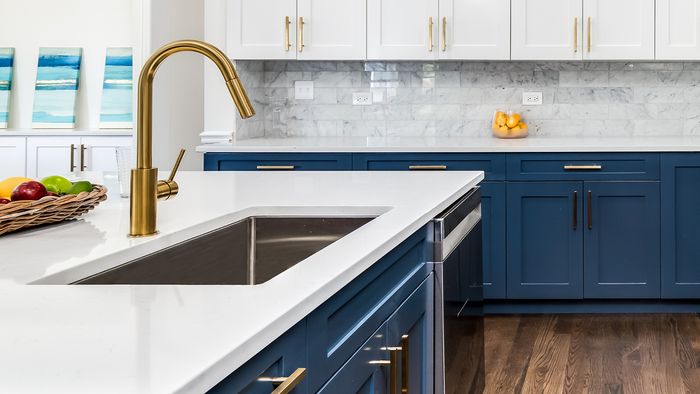
3. Introduce island living
If your L-shaped kitchen is part of an open-plan setting, why not add an island to boost storage? You will also create additional prep space and a layout that offers more flexibility. Consider placing a hob on your island so that you do not have your back to guests while you are cooking. You could even incorporate a breakfast bar so that your island becomes a social hub. A simple worktop overhang that extends out from the front or side of the island will do the trick. Just make sure you allow enough knee room for comfortable dining.
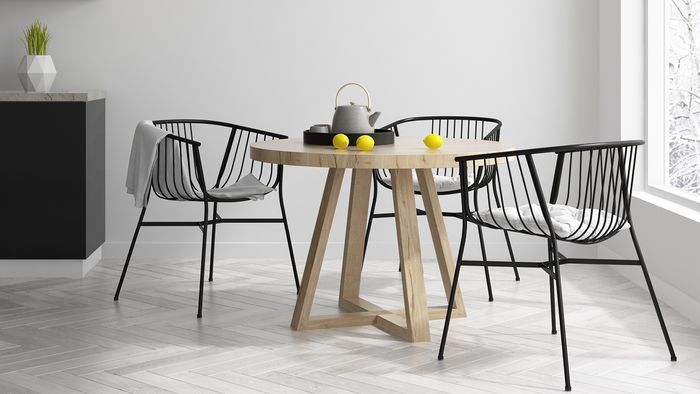
4. Dine in style (if you have the space)
An L-shaped kitchen is the ideal layout in which to add a dining table. Just make sure you choose one that leaves you plenty of space. ?For example, leaving enough clearance around the table is important. It ensures chairs can be pushed out without restricting movement around the kitchen, particularly in prep areas.
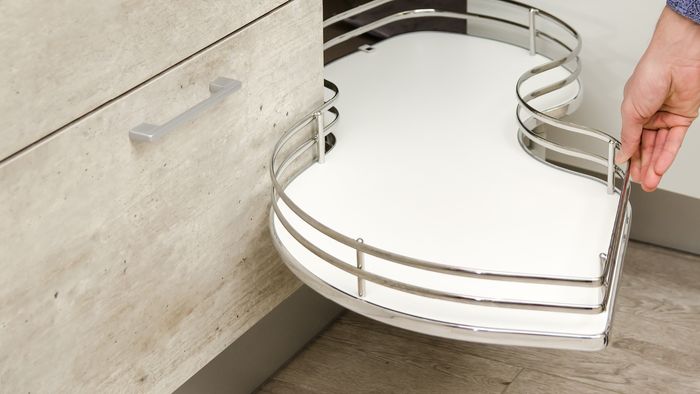
5. Make the most of storage
By the nature of the L-shaped layout, you are left with a corner that can accommodate a deep cupboard – but it is only useful for storage if you can access all of it. Enter solutions such as a Le Mans pull-out unit. These swing out to bring all the cupboard contents into the open, meaning that even the very back of the unit can be used – so you will not need to bend down or peer into far corners to locate cookware any more.
Do not forget other tricks such as plinth drawers under the base units to make use of otherwise wasted space. Similarly, in more compact L-shaped layouts, full-height pull-out larders make the best use of a tall cupboard, particularly if you have only room for one. Taking wall cupboards right up to the ceiling is another great storage solution. You avoid a dirt trap on the top of the units that could be utilised for extra storage instead.

