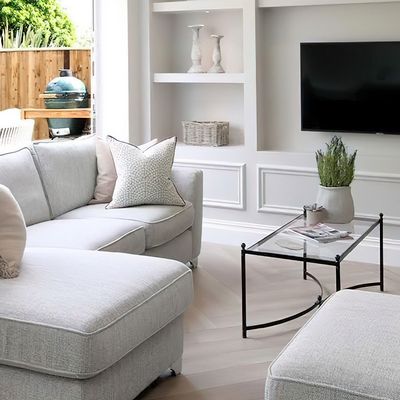Custom-made furniture and sleek Siemens home appliances give this kitchen a classically elegant feel that is also practical for a busy family
Interior designer Charlotte Minshell, who runs design and build studio Minshell Designs with her husband Tom, specialises in helping clients create functional and beautiful homes that work with busy family lifestyles. The couple’s expertise covers complete projects from architectural planning to construction, interior design and landscaping.
The Buckinghamshire-based duo recently applied their talents to their own home, renovating their kitchen with bespoke two-tone cabinetry and Siemens appliances. Read on for details of how Charlotte achieved their dream design and discover the journey on Instagram @thehousetombuilt.
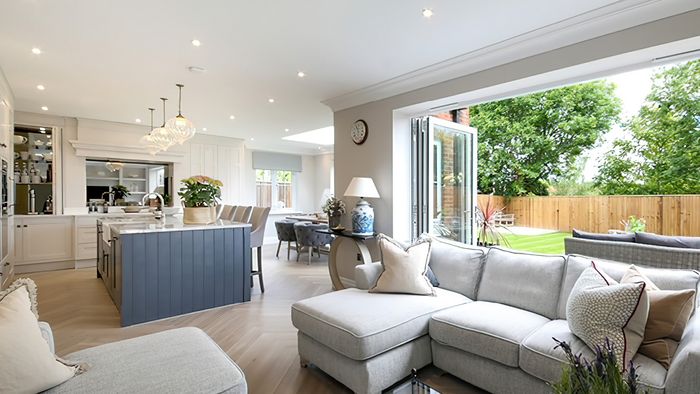
Tell us a little about your home.
I live on the outskirts of Beaconsfield in Buckinghamshire with my husband Tom and our little one Archie, who is three. When we bought the house, it was a small, three-bedroom property that hadn’t been touched for around 50 years. Given the state it was in, it had to be completely gutted bar a few walls. We tell people it was a major renovation but in fact it was almost like a new build. It took 11 long, gruelling months, but we’re thrilled with the result.
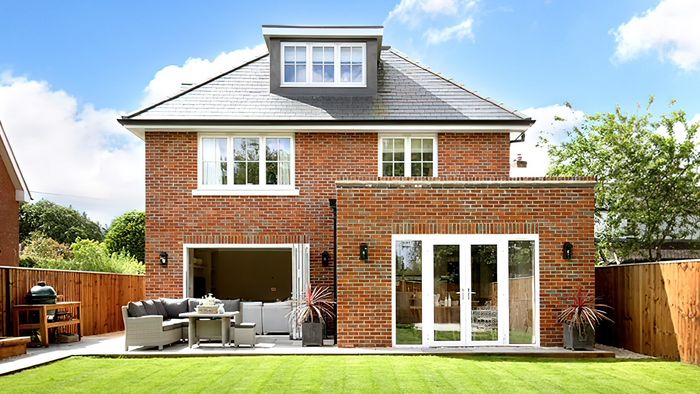
Why didn’t the existing kitchen work?
The existing kitchen was too small, so we relocated it to the large extension at the back of the house, which also includes a living and dining area. The addition of bi-fold doors blurs the boundary between indoors and outdoors, improving the feeling of space and making it easier to access the garden. My favourite days are those when I can pull the doors open and enjoy lots of daylight and fresh air.
How would you describe the look of your new kitchen?
I’d describe my kitchen as classic contemporary with Shaker-style cabinetry in Ammonite by Farrow & Ball, which is a soft, understated grey that creates a calming feel. For the walls I went a shade darker with Cornforth White, another understated grey from Farrow & Ball. Top tip: layering shades of the same colour stops a room from looking one-dimensional and gives it depth. I then painted the island in Farrow & Ball’s Railings–a soft black with blue undertones–so that it’s the focal point of the space.
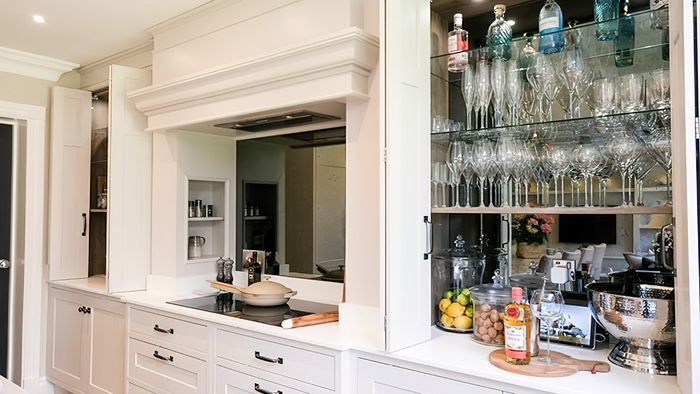
What did you want to include in your new kitchen and why?
Typically, the kitchen is one of the most functional rooms in the house. It tends to be kitted out with fixtures and fittings that are essential but not necessarily aesthetically pleasing. While I didn’t want to compromise on functionality, my kitchen is part of an open-plan space, so my mission was to ensure I could relax in the living room without looking at kitchen clutter.
My solution was to hide much of the visual noise in large cupboards either side of the hob. To the left is a breakfast cupboard where you’ll find our morning essentials as well as a Quooker hot tap (why have a kettle cluttering up your worktop?) To the right is a drinks station with ample storage for glassware and bottles.
You’ll note that I’ve run the cabinets to the ceiling (a benefit of having them custom made). This not only gives the kitchen a ‘finished’ look but also creates additional storage that’s lacking in a lot of kitchens. I wanted to make sure that my cupboards were as big as possible so that I wouldn’t struggle to store some of our bulkier items.
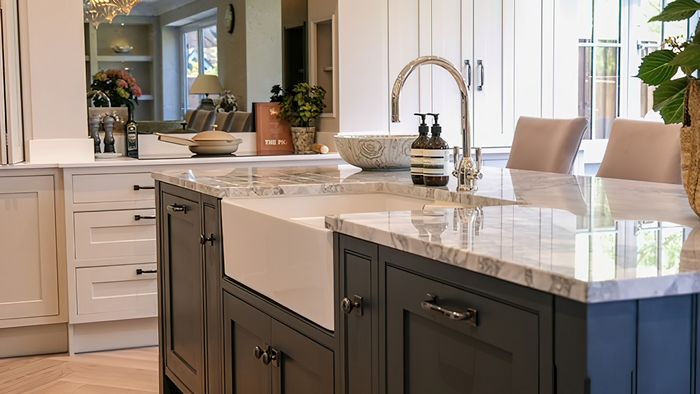
Have you purposely kept the island free from appliances?
Yes. It’s the way the kitchen works best for us. I particularly like having the hob to the side so that if there’s cooking mess, it’s not cluttering up the island. I also like washing up while looking out of the window, so the island was the perfect spot from my double butler sink and Perrin & Rowe brassware.
You have a young child – were there any decisions that you made with him in mind?
We have a toddler and a dog, so absolutely, certain decisions were driven by the need to be practical! For example, we toyed with the idea of having a limestone floor, but being a natural stone, it would have been less durable than the laminate flooring we chose, which wears well and is easy to maintain.
I wanted something equally low maintenance and hard-wearing for the worktops, which is why I went for quartz, which is non-porous, heat- and scratch-resistant, and doesn’t require sealing. It’s great for the busy family life.
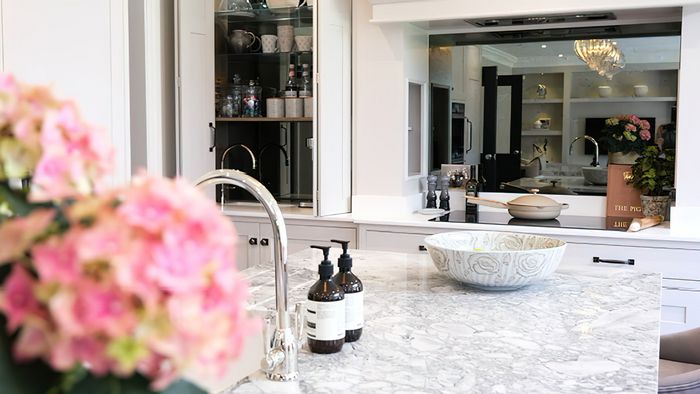
Why did you choose antique glass at the back of the hob?
I like my antique glass splash-back from a design point of view as well as a practical perspective. It creates a real point of difference in the room, plus it’s great for bouncing light around the space. I particularly like the fact you can see the living and dining space in its reflection, which makes the space feel even bigger.
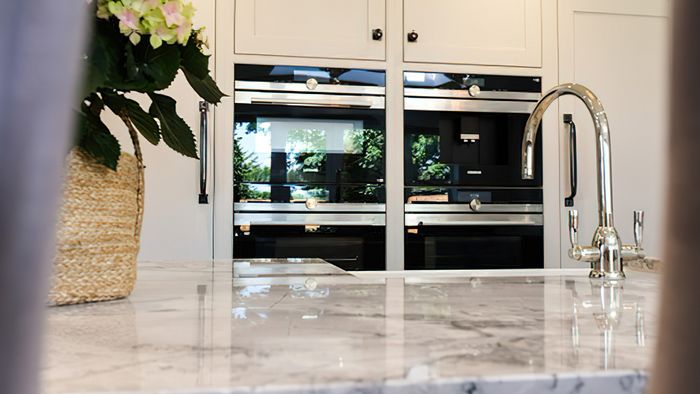
Tell us about the Siemens home appliances.
We’ve got three Siemens ovens and an integrated Siemens coffee machine, and a full-size Siemens fridge on one side of the bank of ovens. There’s a full-size Siemens freezer on the other side plus a dishwasher, a washing machine and tumble dryer in the utility room.
If I had to pick my favourite appliance, I’d choose the iQ700 ovens. Naturally, I shopped around, but eventually I concluded that competitor appliances looked dated or chunky. What I love about the Siemens’ iQ700s is they give a contemporary spin to the Shaker-style cabinetry, bringing it up to date.
Aesthetics aside, my appliances have Wi-Fi capability, which means they’re connected to my phone via the Home Connect app. I get notifications when dishwasher rinse aid needs topping up, for example, or when the oven’s finished. I can also start, stop, pause or change the settings of my appliances from anywhere. On the way home I can start my washing machine, pre-heat my oven or change the temperature inside my fridge, all with one tap on my phone!
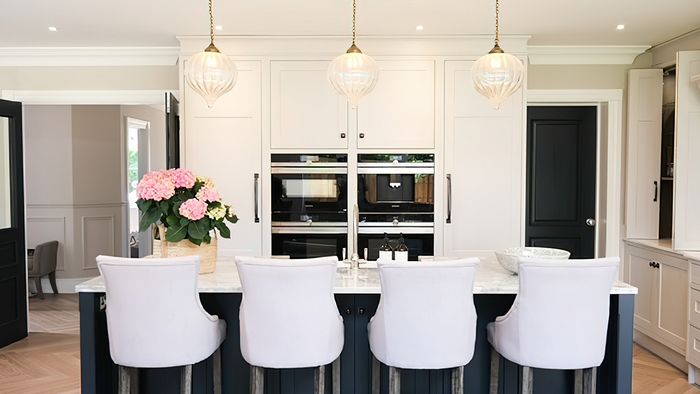
What advice would you give to homeowners doing their own kitchen renovation?
My first tip is always to go with your gut. If there’s something that’s really not sitting right with you, spend some time and think about it.
My second suggestion would be to pick one key thing that’s important to you that will stand out. When renovating, a lot of people think they have to spend a fortune on everything. In reality, when people walk into a room, there’s typically one thing–maybe two things–that catch their attention. These are the things you should focus on. For example, I wanted to draw attention to the pendants over the island so the ones I chose from Jim Lawrence are really striking.
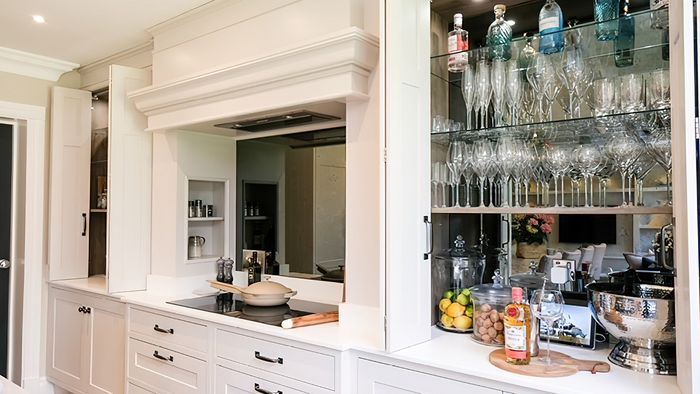
What is your favourite feature of the kitchen?
Most definitely the mantel over my hob! Its primary function is to house the extractor fan, but I think it ties in beautifully with the surrounding cabinetry and adds a sense of completeness to the kitchen.
Discover how Siemens Home Appliances can help bring your kitchen design ideas to life here.

