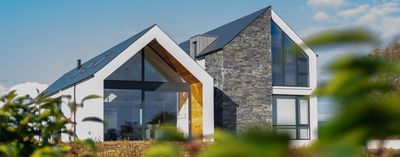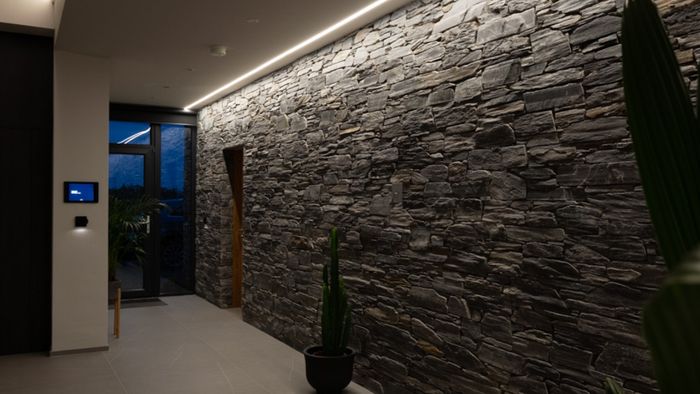
Mark and Helen McCall are not strangers to ambitious self-build projects. Their first was in the late ’90s and they swore they would never do it again. However, the desire to live somewhere with a smaller ecological footprint got the better of them, and in 2017 they bought a piece of land overlooking the hills of County Down in Northern Ireland with the aim of building a home that brought together the best of old and new.
Mark admits that when the couple built their first house, they were young and enthusiastic but lacked life experience. This resulted in a design that did not quite work. “Two decades on, we’ve a much better idea of how we live and what spaces are most important,” he says.
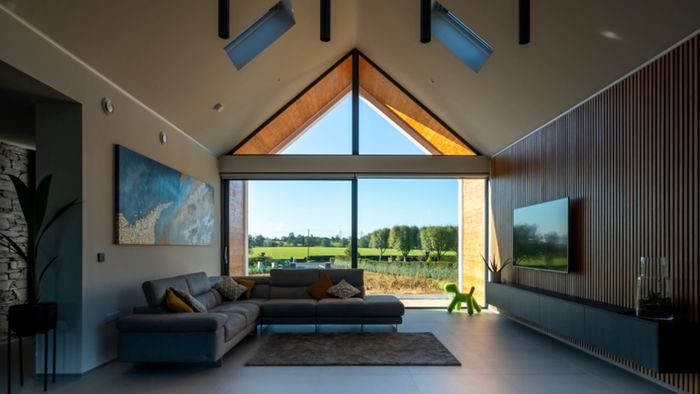
Their new home is split into two separate blocks with a slim corridor connecting them. A single storey element makes the most of the view and contains most of the living and ancillary spaces. There is a garage to the rear and a vaulted open-plan living, kitchen and dining space to the front. A larger block houses three spacious bedrooms and a smaller living space, again using the orientation to provide exceptional vistas.
Working with 2020 Architects, the McCalls took their cue from a traditional Irish farmhouse with an emphasis on lime plaster and Donegal slate. These natural materials strike a contrast with large expanses of glazing and zinc detailing to make a dramatic statement while respecting the rural location.
The nature-inspired look continues inside. “On the ground floor we painted most of the walls in Farrow & Ball’s Ammonite and used grey porcelain tiles from David Scott Tiles throughout,” says Mark. “The biggest challenge was deciding how to warm up the space, which we achieved with a slatted timber wall that defines the living area of the open-plan kitchen.”
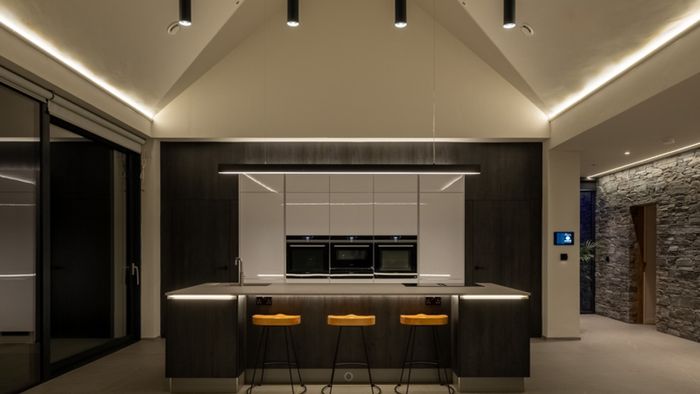
To complement the sleek lines of their Hacker kitchen, Mark and Helen worked with Parkes Interiors, Belfast, to select a Siemens induction hob with integrated ventilation for their generous (3.2m x 1.4m) island. “This is an air-tight house, so we couldn’t punch a hole in the wall for extraction. That makes the venting hob an ideal solution,” Mark explains.
The couple also opted for an integrated Siemens dishwasher (discreetly tucked behind a door front on the kitchen side of the island) and a bank of Siemens cooking appliances: a steam oven, a compact oven with a warming drawer below it, and a regular oven. “A bank not only looks impressive but is also easier on the back. With the appliances at eye level, you won’t have to bend down to check on your food,” says Mark.
Mark and Helen are the founders of automatedhome.co.uk, the go-to resource for the Smart Home community, so it is no surprise they chose Siemens wifi-enabled appliances. Using their smartphones or tablets and the Home Connect app, they can control their appliances remotely with just one click or use a smart speaker to voice control.
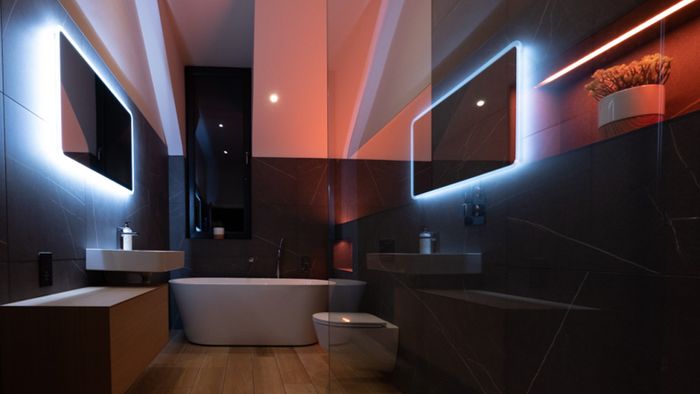
“There are some small but really helpful features that I particularly like,” enthuses Mark. “Our Siemens dishwasher has software that’s designed to monitor the number of dishwashing cycles and automatically re-order dishwasher tablets when I’m running low via the Home Connect app. Our i-Dos washing machine automatically determines the correct amount of detergent for each wash cycle – and dispenses it precisely.”
Siemens appliances are not the only smart element of the McCalls’ home. The couple invested in a Loxone smart home system that gives them complete control of their home, from lighting, multi-room audio and security to shading and energy management.
“There are a lot of smart home systems on the market, but for me, there was only ever one I wanted to install and that’s Loxone,” explains Mark. “Setting it apart is the fact that it makes all of its own products, right down to the light fittings and heating control valves. This means that all aspects of our home work together in complete harmony.
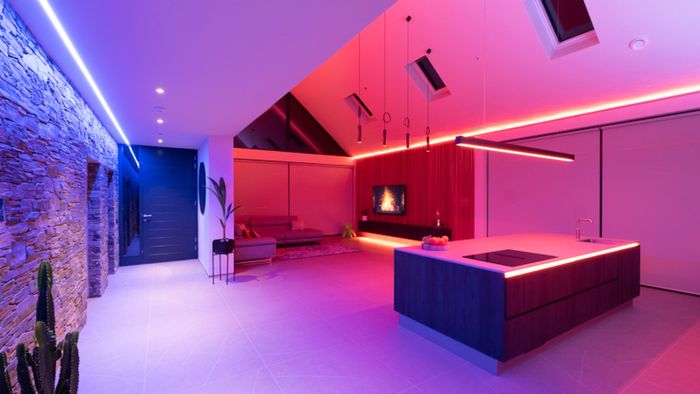
“You’ll understand the importance of this if you’ve ever bought Philips Hue lighting, a Sonos audio system and a Nest thermostat, for example,” Mark continues. “You have to set them up separately and learn to use three different apps. Plus, making these three devices work as one system is a nightmare. The unified nature of the Loxone system is certainly one of its strengths.”
The beauty of the Loxone system is brilliantly showcased by the lighting in Mark and Helen’s open-plan living, kitchen and dining space. “It’s a large space but we can program the lighting to create zones. For example, if we’re curled up on the sofa watching a movie, a simple tap of the app simultaneously turns off the lights in the kitchen and dims the lights in the living area,” says Mark.
The McCalls have also harnessed the power of coloured lighting with red, green, blue and white (RGBW) fittings. It is a great way for the couple to change the look and feel of the space in an instant.
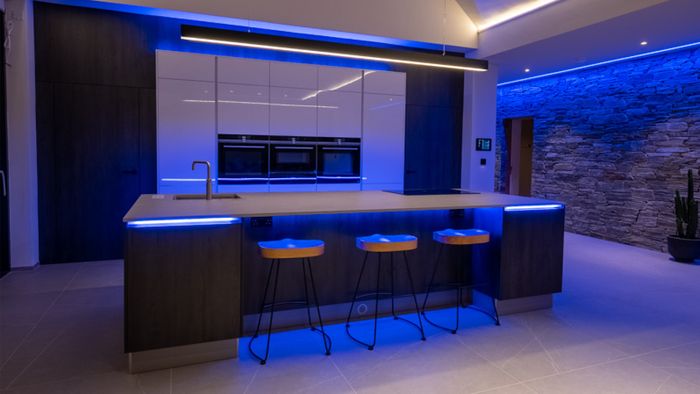
The lighting throughout the McCalls’ home is fitted to a presence sensor so that when they enter a room, the lights automatically turn on. “A presence sensor differs from a motion sensor in that the latter’s activated by movement only,” Mark explains. “The disadvantage of this is if you’ve been sitting in the bath or watching TV for a length of time and the system hasn’t detected movement, it’ll switch off. Conversely, a presence sensor has a built-in microphone so it can pick up the sound of water or the TV, for example. It’ll recognise the space is still occupied and keep the lights on.”
A multi-room music system means that Mark and Helen can enjoy their favourite sounds throughout their home. They chose visible ceiling speakers for the bathrooms and enhanced the kitchen, dining and living space with plastered-over speakers that do not disrupt the sleek aesthetic. To boost the bass, the couple installed a subwoofer in the kitchen island.
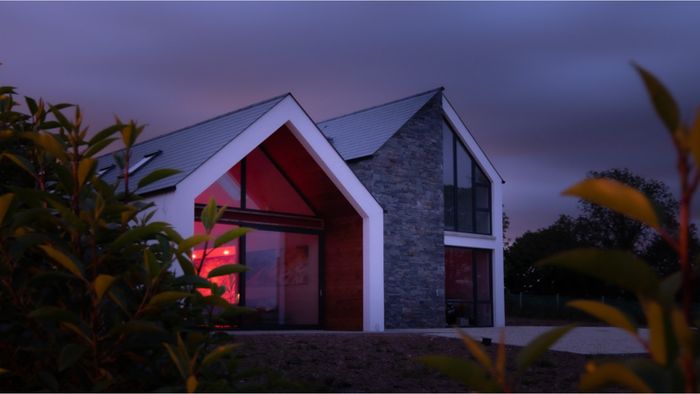
Asked if they would have done anything differently, Mark and Helen wish they had specified electric blinds throughout the house. “We put manual blinds in a few of the rooms such as the utility, en-suite and cloakroom,” says Mark. “For the extra cost involved, we should’ve gone with electric blinds throughout.”
And what did they compromise on? “The windows,” Mark admits. “We priced up a fantastic set of windows from an Austrian company but we just couldn’t afford them. So, we had to downgrade from triple-glazed to double-glazed. Also, the windows in the barn are aluminium but elsewhere in the house they’re PVC.”
Despite the compromises, Mark and Helen are thrilled with their new home, which manages to be family-friendly and super-sustainable at the same time. “According to building control legislation, the air leakage of a home through the gaps and cracks in the building fabric can be no more than or 10m3/hr,” says Mark. “We’ve got a 1.9m3/hr here, which is by no means the lowest (the Passivhaus standards require less than 1m3/hr) but it’s still a major achievement.”
Start your own kitchen journey with our brand new inspiration hub and Kitchen Planning Guidance. Plus, if you are looking to design an island kitchen, try our Island Kitchen what to consider page.

