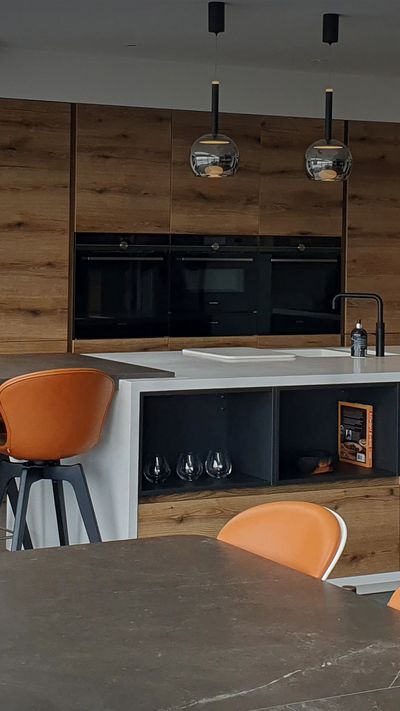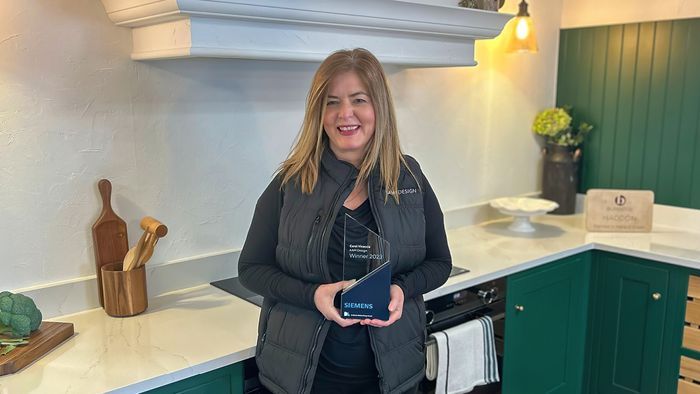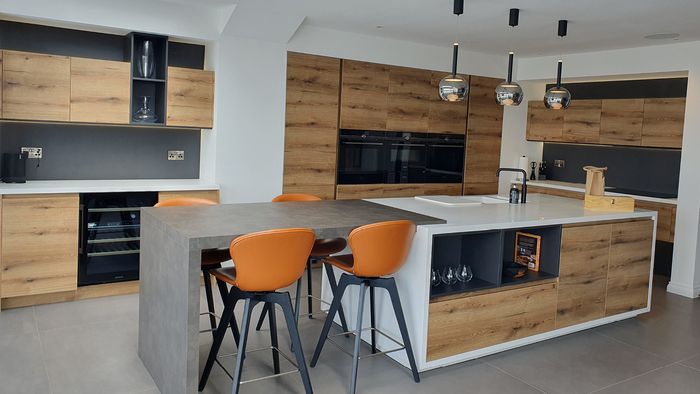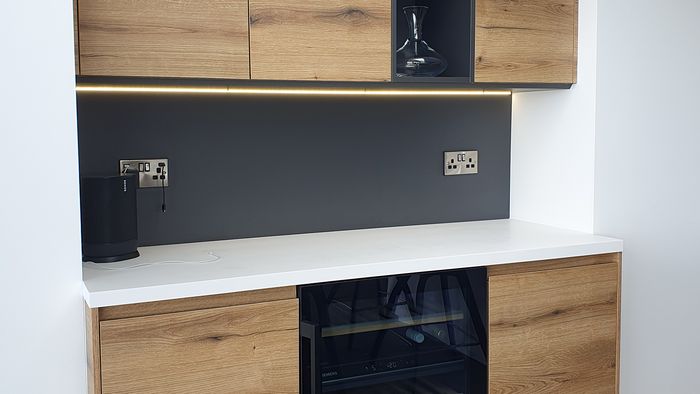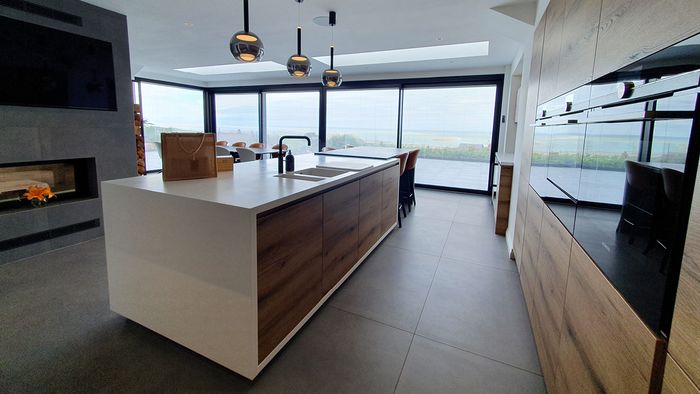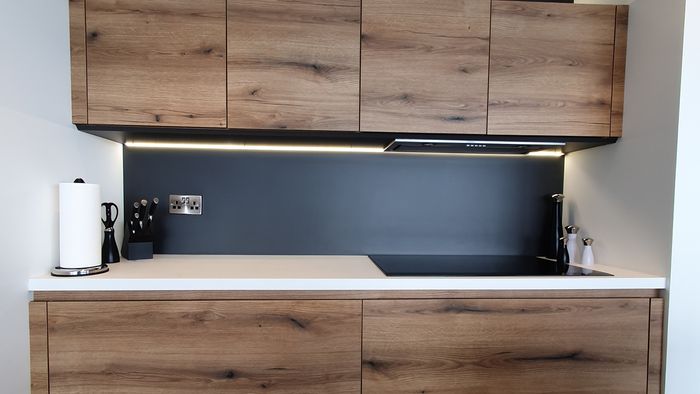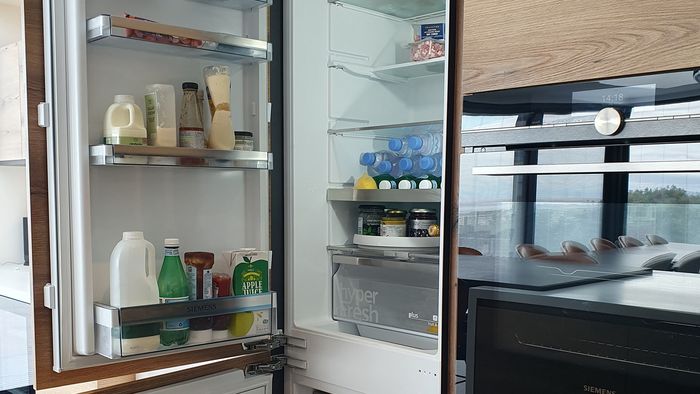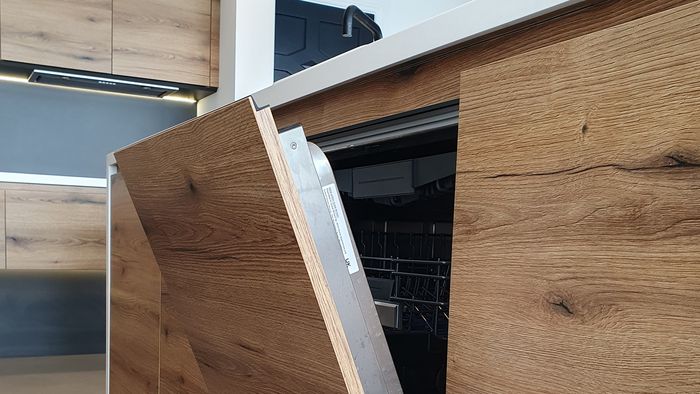This kitchen with a view was a worthy winner of a Siemens studioLine Design Award. We spoke to KAM Design to find out more.
The owner of this open-plan kitchen wanted a sleek, modern design that would completely refresh the previous outdated kitchen. Taking up the challenge, the team at KAM Design created a scheme that not only fulfilled this brief but also provided a warm and welcoming space perfect for relaxing or entertaining. Carol Vinaccia, of Preston-based KAM Design, and her colleague Nicola Kearsley came on board early, working from and tweaking the architects’ initial plans to come up with the perfect design. Located at the back of the detached house and in a new extension, the kitchen-living space enjoys fine views over New Brighton and the Wirral peninsula, where the house is located. Here, Carol tells how the kitchen came together.

