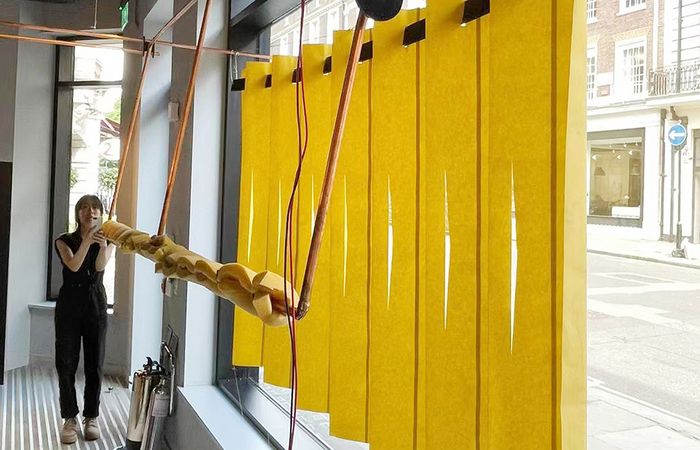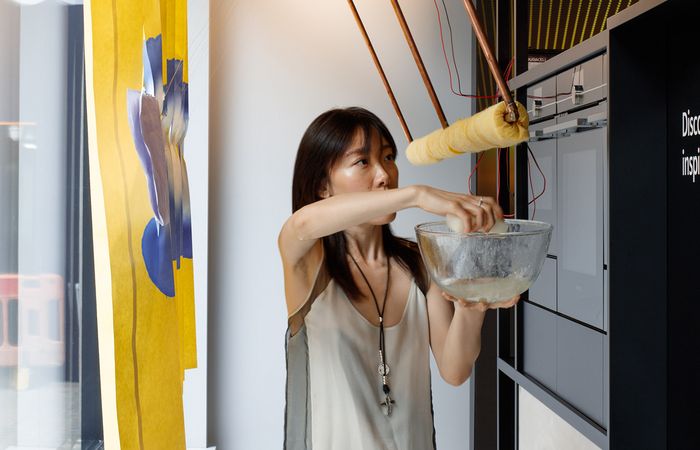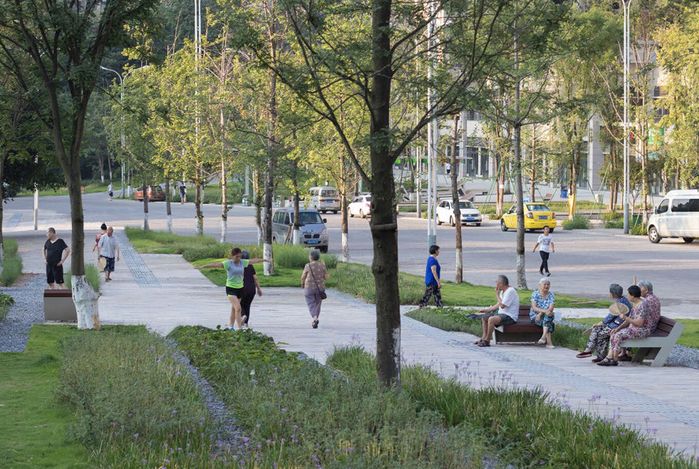|
Jee Liu, of architecture and design firm WallaceLiu, talks about her architectural ethos, why reuse of buildings is vital, and working with Siemens on a very special project. Jee Liu is one half of WallaceLiu, an architectural firm established in 2013 that has quickly established a reputation for an innovative approach to the adaptive reuse of buildings and landscapes. In June 2022, Jee Liu and her partner Jamie Wallace won the chance to create a special installation in the window of the Siemens London showroom, as part of the London Festival of Architecture (LFA). The challenge was to create a striking architectural installation with simple low-cost materials, specifically paper. WallaceLiu’s winning design was Lateral Flow, a name that was deliberately chosen to evoke strong shared experiences and memories of living through the pandemic. Here, Jee Liu talks about how the installation was conceived, and how it fits into the wider work of WallaceLiu. |

What caught your eye about the LFA competition to create an installation out of paper?
The idea of making something out of paper interested us – and we’d never designed anything as small as an installation before. The idea came from the idea of litmus paper and how it links with the science behind the lateral flow tests we all did during the pandemic. It also references our shared experiences and memories of this time.

How is Lateral Flow constructed?
Litmus paper reveals formerly invisible properties as the liquid moves through it and we wanted to show the motion of the colour as it developed on the paper. We designed a pendulum device that wets the paper as it touches it. Then the reaction happens, and as the device moves away, it allows the colour to generate and grow. It brings engineering and aesthetics together – this is what architecture is about; and was also something that Siemens really liked about our design.

What was it like working with Siemens on this project?
We actually did two versions of Lateral Flow. The first was built to meet the deadline of the start of the London Festival of Architecture, but we weren’t completely happy with the construction or the tension of the structure. However, Paul, the showroom manager, was happy for us to create a second version. I was surprised that a technology-driven company would be so prepared to experiment with something that we didn’t know whether it would succeed or fail. There was always the danger that it could collapse! So, that willingness to take a chance was really beautiful, and it’s the first time I’ve come across a client like this. I really enjoyed creating the installation, it felt like a one-off opportunity – I’m not sure I’ll do anything like this again – and I loved doing it.

How did you hope the installation would be received?
We hoped that it would make people stop and think for a moment, and also have a reason to come back and see it again, because it will be different every time. Using unusual processing methods.

WallaceLiu has only been established a few years, but you are already known for your adaptive reuse projects – what exactly does this mean?
Adaptive reuse means to renovate and reimagine existing buildings or spaces, and our commissions have included public spaces and commercial buildings. One of our best-known projects was the adaption of a highway in Chongqing, in southwestern China, into an open green promenade linking a series of spaces for play and for friends and neighbours to sit and enjoy the park. And another, which has gained a lot of attention, is the Chongqing Industrial Museum, adapted from the large sheds of the former Chongqing Steel Works.

Much like the Lateral Flow installation, the Chongqing Industrial Museum looks like it is encased in folded paper, is this a signature style of yours?
No that was just a coincidence! Our design language is focused on lightweight construction – steel frames, suspensions and cantilevers, as well as panels, which play a big part in the Chongqing Museum. These then combine with the adapted site to create a reimagined building. In the case of the museum, the giant ‘curtain’ of aluminium panels wraps the factory columns, their lightness contrasting with the heaviness of the original concrete columns. The design was inspired by the series of fences that used to enclose the site that filtered light and perception of the original structure.

What are the biggest design challenges you face when reusing buildings and landscapes?
We always start by trying to identify the wow space of the site, the area that speaks to us the most – because it is this that becomes the core of the design, and drives all decisions that follow. You’re also usually working with a limited budget, so this helps to concentrate our attention and efforts in that one area, instead of trying to spread them out too thinly. And this is where I think many people go wrong with adaptive reuse. It isn’t about repairing every piece that needs repairing, but giving one area or building a new life and a new character.

And what about practical challenges of adaptive reuse?
Timing is an issue. Because of the complexity of the site, it can be hard to estimate how long the project will take, so it’s a case of being on site and making revisions along the way and seeing what will work best. In addition, there are practical challenges. We can design a really beautiful intricate relationship between the old and the new structures. But it can be tricky to physically negotiate that older building with new machinery. As such, with adaptive reuse, you need to be prepared to be flexible and tolerant, both in the design, and in carrying out the work.

Does the future of architecture need to be weighted towards reuse?
Reuse has become a major touchpoint for every architecture student right now – just as sustainability has been for the last 10 years – so it is the future. The issue in the wider industry, however, is we’re still in a speed-driven market. So, the amount of time it would take to reuse a building and the complications involved, would make the whole result less profitable than if you’re simply duplicating a new building design. This is particularly the case in the residential market. Therefore, knocking things down and rebuilding ultimately makes the building industry’s life easier. If there was more listing of modern buildings, for example, rather than just historical ones, we might start to see a change.


